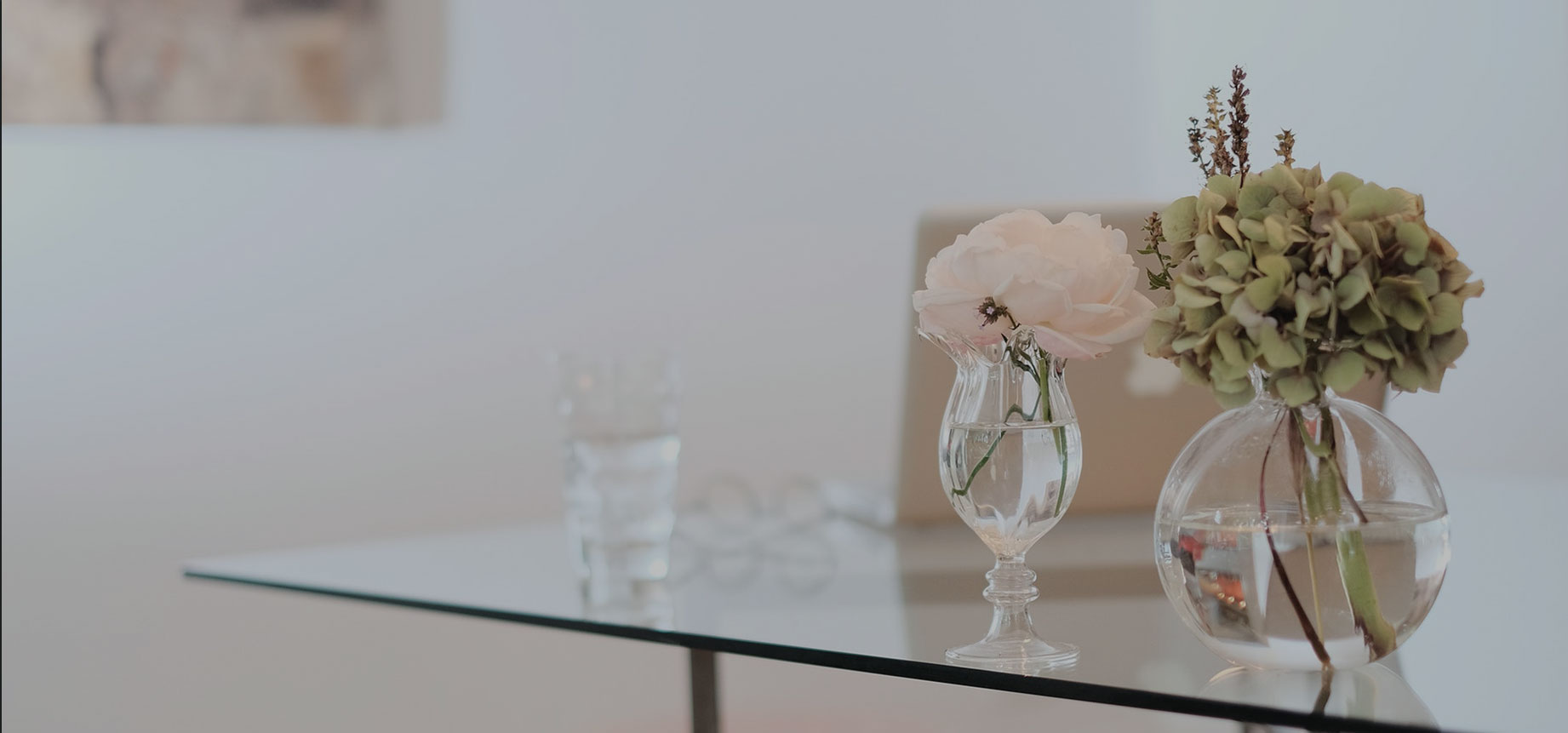Loft – The Most Stylish Style
The “loft” style emerged in the 1940s in America when urban industrial enterprises began moving outside the city limits, thereby freeing up many manufacturing spaces. At that time, attics (incidentally, “loft” means “attic”) and upper floors of many vacant factories, warehouses, and hangars were favored by artists, architects, and other creative professionals. Initially, these spaces were exclusively used for workshops and studios, but gradually they became living spaces for their owners.
Becoming increasingly fashionable and progressive, the “loft” aesthetic began to attract wealthy individuals, and soon an apartment in an attic or on the upper floor became quite expensive. This is not surprising, as the loft style involves almost a complete absence of partitions and spacious rooms, which is a very popular solution in urban aesthetics.
Main features of the “loft” style:
- A complete absence of walls, everything is divided into functional zones, with partitions only separating the bathroom and toilet from the common space;
- Exposed ceiling beams, pipes, and ventilation systems;
- Deliberately rough wall finishes, or in some cases, a complete absence of finishing;
- Many metallic details in the interior;
- Large windows, often without curtains, and an abundance of light.
Living Room
A loft-style living room should have high ceilings, wooden floors, rough wall finishes, and large windows.
The centerpiece is a huge sofa, preferably leather or thick fabric, adorned with numerous pillows. It should be placed in the center, surrounded by armchairs, poufs, and a small table.
Shelves, hanging shelves, and low cabinets along the walls replace traditional cabinets. The TV, ideally large-screen, is mounted or placed opposite the sofa.
The key feature of a loft living room is space. An open, uncluttered area is essential to the loft aesthetic.
Kitchen
In loft design, simplicity is paramount. The kitchen is compact, suited for quick, simple meals, often situated in a corner of the living room. A stylish bar counter with elegant decorations can serve as a subtle separation.
High-tech appliances are a must, reflecting the loft’s modern inhabitants. This includes an induction cooktop, a trendy oven, a coffee machine, and a dishwasher, as washing dishes is not a typical loft activity.
A voluminous industrial-style vent can add an industrial touch, mirroring the loft’s aesthetic. The walls are minimally finished, possibly exposing brickwork. A striking kitchen backsplash made of tempered glass or steel adds contrast in the otherwise minimalistic space.
Furniture is minimalist yet compensated by rich lighting. Industrial-style lighting like fluorescent lamps or spotlight-style fixtures is common, enhancing the loft’s industrial vibe.
Bedroom
The bedroom in a loft isn’t isolated but separated from the main area using opaque glass or wooden partitions, or sometimes just curtains.
Although it’s part of the open space, the bedroom should feel cozy. Wall treatments can include paint, wallpaper, or drapery. The bed is minimalist, potentially a transformable model with built-in storage.
A wardrobe is necessary but in line with the loft’s dislike for bulky furniture, so built-in models with mirrored doors are ideal.
A brick or stone fireplace can effectively divide the bedroom and living area, preferably open on both sides.
Bathroom
The bathroom in a loft is an opportunity for creativity, with ample use of glass, metal, and rough finishes.
Often combined with the bedroom and separated by glass partitions, it’s a bold design choice. However, strong ventilation is key to managing moisture and odors.
Showers are common, sometimes with bare concrete walls and mosaic accents. For bathtubs, stone or metal finishes are fitting.
Floors are typically tiled, in monochrome or simple color combinations.
Lighting is abundant, sometimes color-adjustable, or with numerous spotlights, fitting the loft’s industrial theme.
Hallway
The hallway sets the first impression, so it should be decorated meticulously. Bold decor elements like a large mirror, colorful poufs, and unusual hangers are suitable, against a subdued black, white, or grey backdrop. Unfinished walls and plenty of lighting fixtures are also characteristic.
Children’s Room
Loft aesthetics might not appeal to children, so creating a cozy and calm children’s room within the style is crucial.
Colorful mattresses, bean bag chairs, bright bulbs, and vibrant wall art can delight kids. A unique idea is a second-level area, with sleeping space above and study/play area below. This design often excites children.
Loft style offers a wide range of possibilities. For more ideas or advice, feel free to reach out to me, designer Olesya Blashchenko.











































































































