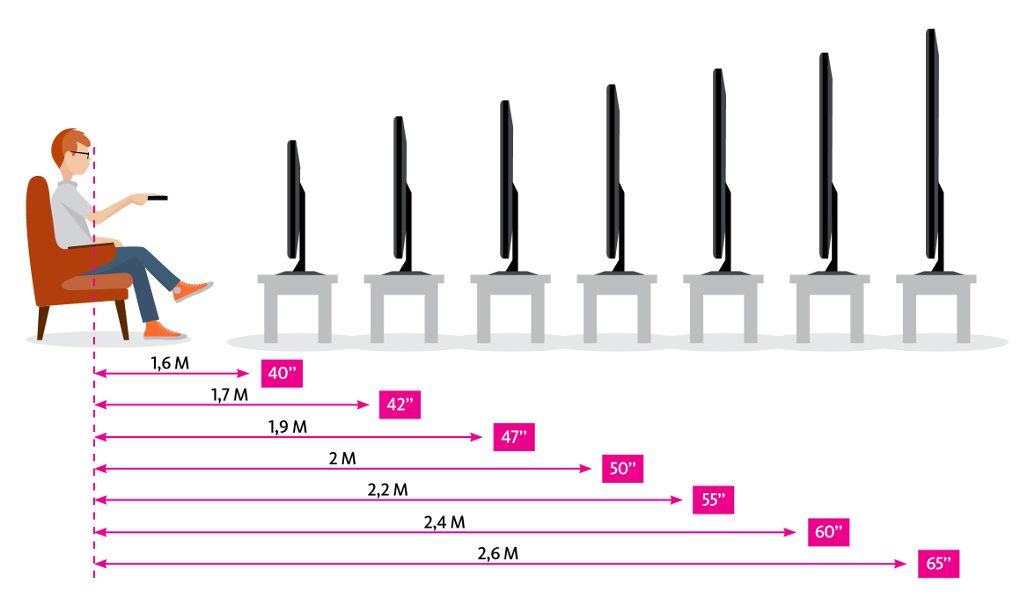3.8. Kitchen and Living Room: Secrets of Layout and Useful Tips. Technical Interior Design
Combining the kitchen and living room is a popular trend in modern interior design. It not only saves space and brightens rooms but is also practical for both large homes and standard apartments. However, there are some drawbacks, such as the spread of cooking smells to the living area, cooking processes being visible to guests, and noise from appliances.
To avoid these issues, it’s vital to have a professional approach to design. Considerations should include effective ventilation, correct zoning of functional areas, and selecting low-noise appliances.
Effective Zoning Techniques
1.Different Flooring for Kitchen and Living Room: It’s impractical to have the same flooring in both areas. For example, while tiles might be practical in the kitchen, they may not suit the living area aesthetically. Using different colors or patterns can also help demarcate these zones.
2.Wall Finishes: Distinct wall treatments for each area can further enhance zoning. This might include different paint colors or using tiles in the kitchen and a softer finish in the living room.
3.Furniture as Dividers: Large dining tables, bar counters, or even a small fireplace can serve as elegant dividers between the kitchen and living room. These not only separate spaces but add style and functionality.
4.Level Differences: A slight difference in floor levels can mark the separation of areas. However, this might not be suitable for homes with small children.
5.Screens and Partitions: Using shelving units, glass cabinets, or sliding panels can obscure the cooking area when necessary, maintaining the aesthetic flow.
Combining the kitchen and living room is a popular trend in modern interior design. It not only saves space and brightens rooms but is also practical for both large homes and standard apartments. However, there are some drawbacks, such as the spread of cooking smells to the living area, cooking processes being visible to guests, and noise from appliances.
To avoid these issues, it’s vital to have a professional approach to design. Considerations should include effective ventilation, correct zoning of functional areas, and selecting low-noise appliances.
Final Thoughts
Designing a combined kitchen and living space involves numerous exciting possibilities, each requiring careful consideration and planning. If this article inspires you to redesign your space, consider professional help for tailored advice, draft sketches, and a detailed project plan, including cost estimates for necessary work and materials.
For personalized design services, including 3D renderings and detailed project planning, feel free to contact me, designer Olesya Blashchenko.









































































