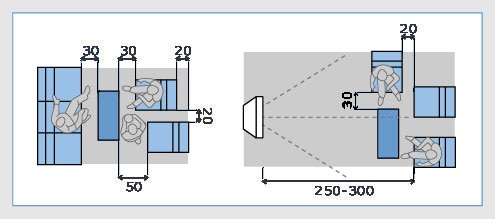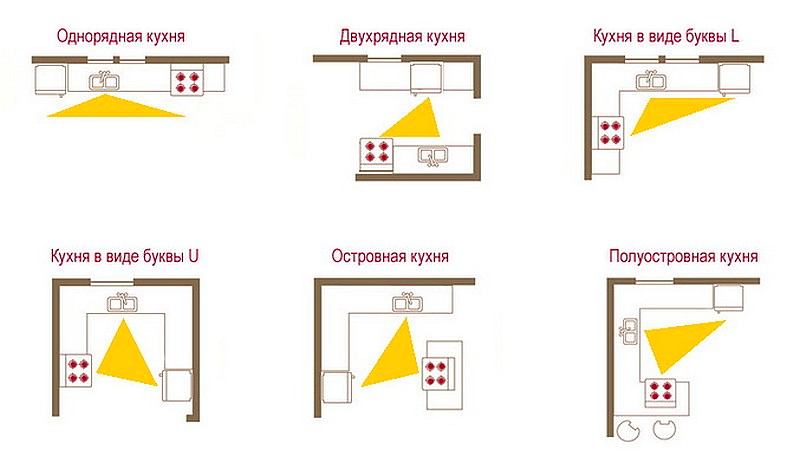3.3. The Distinction of Modern Redesign Based on Ergonomics Compared to Other Construction and Renovation Processes
First, let’s clarify the terms:
Redesign or Remodeling is commonly understood as a complex of construction and renovation works that involve changing the parameters of rooms. This includes:
- Dismantling and relocating partitions;
- Moving existing openings and creating new ones, without affecting external walls, inter-floor structures, or the building’s supporting structures.
Redesign allows for the complete demolition or partial dismantling of non-load-bearing walls, creating enclosures, shelves, and niches.
Refitting refers to the organization of individual heating, hot water supply, and other engineering communications in apartments of multi-story buildings. It involves the relocation of heating and plumbing equipment, gas stoves, and ventilation ducts.
Reconstruction of a living space (house, apartment) refers to construction work that changes the technical parameters and characteristics of the space:
- Altering the geometric dimensions of rooms;
- Replacing entire structures or their elements.
Reconstruction includes creating a unified space in place of a kitchen and balcony, expanding window and door openings, moving or partially demolishing load-bearing structures, constructing extensions or adding levels, and combining several apartments into a single living space. Planned reconstruction requires approval before construction work begins.
A design project allows for the redesign of living spaces in apartments and houses. When working on such tasks, I always base my approach on ergonomic principles, which help create aesthetically pleasing, convenient, and comfortable spaces.
Ergonomics is a relatively new field of science that studies living space. It proposes organizing one’s dwelling based on the harmony of optimal placement of household items in each room. In ergonomics, there are no minor, insignificant details, and attention is paid to every item in the house.
A quality apartment or house renovation, followed by furniture placement, should always consider the basic principles of ergonomics.
Bedroom ergonomics: The main focus is the placement of the bed. People far from interior design often believe that bedroom comfort depends on room size. This is a misconception.
Ergonomic rules are applicable for furniture placement in the bedroom in all styles. The main thing in this room is ease of movement. For this, the width of the main passages should be at least 70 cm. In the room of elderly people, this distance should be at least 1 m. This requirement also applies to access to the bed from all sides, except for the headboard, which can be placed against a wall.
In every bedroom, even the smallest, access to the bed from both sides is necessary. If this is not possible on one side, there must be free space at the foot of the bed.
The size of the bed for the bedroom should correspond to the room’s area. For example, for a small room of 10 square meters, a bed of 1.4 to 1.6 m in width and up to 2 m in length is suitable.
Kitchen ergonomics: The Golden Triangle Rule. Every kitchen can be conditionally divided into three functional zones:
- Food storage areas (mainly the refrigerator);
- Food preparation areas (sink and adjacent work surfaces);
- Cooking areas (stove, oven, microwave, steamer, etc.).
When designing a kitchen space, the Golden Triangle rule should be used: the refrigerator, stove, and sink should be at least 1.2 meters and no more than 2.7 meters apart from each other. The total length between these objects should be between 4 and 8 meters. The optimal arrangement of these objects should resemble a triangle shape.
This arrangement minimizes movement in the kitchen during cooking and subsequent cleaning, making life much easier and more comfortable.
Rules of opening zones and furniture placement: When developing a redesign plan and planning furnishings, the rule of the opening zone is applied. All doors, cabinets, and drawers in the home should have space for full opening.
Furniture should be arranged so that it does not hinder the movement of residents and guests of the house. For example, a coffee table should not be placed in the main passage from the dining room to the bedrooms.
When ordering new Italian furniture for a small bedroom of 10 square meters, one should not choose a large, solid dresser that takes up half the wall. Instead, focus on creating light built-in wardrobes or acquiring elegant furniture of small dimensions.
Ergonomic rules for the hallway: The hallway is the visiting card of the residents. The design of this room is often judged to reflect the entire house. It should be convenient to enter, undress, and get ready to leave the house.
Psychologists assert that clutter and inconvenience in the hallway can become an unrecognized cause of irritability and bad mood.
To eliminate negative emotions from the lives of residents and guests, certain rules for organizing the modern design of a house should be used.
Ergonomic rules for the hallway state:
- The width of the passage in the hallway should be sufficient for two people to turn around. If there are no internal doors or if they open into the room, a width of 1 meter will be enough. However, if the room door opens into the hallway, the width of the passage should be increased to 1.5 meters.
- The hallway should have free space where it is convenient to take off or put on outerwear, change from outdoor to indoor shoes, and vice versa. At the same time, one should not be afraid of touching anything with their hand.
- Particularly attentive homeowners will definitely organize a convenient place for changing shoes while sitting.
Common mistakes in DIY redesign: A classic mistake of amateurs who undertake DIY redesign planning is a beautifully drawn plan without reference to actual dimensions, i.e., without maintaining scale.
In such cases, the result is disappointing: everything looks beautiful on paper, but in reality, some items cannot be placed in the indicated position in the plan due to their size.
Therefore, the redesign plan must be drawn up according to all the rules, with strict adherence to real dimensions at a certain scale. It’s better to entrust this process to professionals.
8 Important Tips for Proper Furniture Placement:
Quality organization of living space includes not only excellent renovation of the dwelling but also a well-thought-out and effective arrangement of furniture in all rooms.
How to arrange furniture? Designers recommend starting with… a paper version. Draw a plan of the room (preferably to scale), make an initial list of necessary furniture, and immerse yourself in the fascinating activity of planning a beautiful and functional furniture arrangement.
Take these designer tips as your guide:
1. Assess the dwelling in terms of dimensions and the combination of rooms. Proper planning includes a logical arrangement of all zones, free movement between them, and the possibility of quality separation between them. Optimal volumetric-spatial indicators of the entire dwelling:
• The area of hallways, corridors, halls does not exceed 20% of the total living area;
• The width of the rooms is equal to or greater than 3.5 meters. If there is an opportunity to assess the dwelling at the stage of its acquisition, do not miss this chance.
Sometimes developers initially create “incorrect” dwellings:
• Placing the bedroom between the kitchen and the living room;
• Not providing space for a wardrobe near the bedroom;
• Creating rooms with uneven room sizes;
• Making large spaces with a single window.
2. Living room planning principles:
• Dividing the space into functional zones,
• Choosing furniture based on its sizes,
• Using various lighting scenarios,
• Properly selected accessories. The modern trend of combining the kitchen with the living room into a single space remains relevant. This has its advantages:
• Visually increasing the space;
• Saving time and effort on moving treats from the kitchen to the living room and back.
3. Kitchen: Appliances are placed according to specific tasks.
Kitchen layout is based on the principles of relationships in the “kitchen triangle.” This means that the chain refrigerator – sink – cooking surface should be sequentially arranged in a single triangle. The distance between the appliances should be as follows:
From the refrigerator to the stove – at least 1.2 meters;
The distance between the electric stove and the sink – 0.9 meters; if a gas stove is planned, the distance increases to 1.2 meters.
Built-in kitchen appliances have proven their advantage over time. They are more functional, convenient, and take up less space.
If an upper row of cabinets is planned, the height of the kitchen backsplash should be 0.5-0.6 meters. The recommended depth of shelves in these cabinets is up to 0.45 mm.
Additional lighting for the work surface should be introduced. It is better to use fluorescent or halogen lamps placed under the cabinets of the upper tier.
Electric sockets for mobile household appliances should be embedded in the working backsplash. However, they must be located at a safe distance from the sink and cooking surface. If an island is planned in the kitchen, then electrical sockets should be embedded in the countertop or its pull-out block.
For storing dishes and food, pull-out columns, corner structures with baskets, and various drawers have become the most convenient to use.
The space under the sink is effectively equipped with special baskets for household chemicals and waste collection.
4. Planning of wardrobe space. The modern world of a person implies having a large number of clothes, accessories for them, which requires a separate space for storage. The ideal option is an individual wardrobe in each bedroom and at the entrance area for storing everyday outerwear and guests’ items
5. Private Bathroom Adjacent to the Bedroom
The ideal bathroom can occupy a space of 8-12 square meters, and designers often recommend incorporating windows if possible.
In a spacious bathroom, you can create a separate world of beauty and relaxation featuring a stylish, high-tech bathtub, shower cabin, bidet, toilet, and a unique sink. An enchantingly large mirror covering an entire wall with backlighting adds a touch of charm. There’s also room for a pouf and a massage couch, enhancing the sense of luxury and comfort.
7. Laundry Room
A small room dedicated to laundry, drying, and ironing can keep unsightly appliances and the process of transforming dirty clothes into clean ones out of sight. This space requires additional ventilation, electrical outlets for each type of appliance, and proper plumbing and drainage.
8. Planning Spaces with High Doors and Walls
High doors, even in rooms with lower ceilings, visually ‘stretch’ the space upward. Narrow, tall doors look especially elegant in a classic interior, while floor-to-ceiling doors are used in minimalist designs. If homeowners are fortunate enough to have or create living spaces with wall heights over 4.5 meters, they have the opportunity to build functional and original two-level living spaces in all rooms.
In a children’s room, for example, the sleeping area can be organized on the upper level, with a play or study area, and additional sleeping space for guests below. If two children share a room, a two-level layout allows for individual spaces for each child while maintaining a shared area for common interests.
In a combined kitchen-living area, the food preparation zone can be on the first level, with a home office, relaxation area, or home theater on the second level.
When engaged in the creative process of planning a living space, remember that consulting with a professional designer can help avoid cumbersome and costly mistakes. Design professionals can advise on avoiding incorrect furniture placement decisions from an ergonomic and comfort standpoint.
























